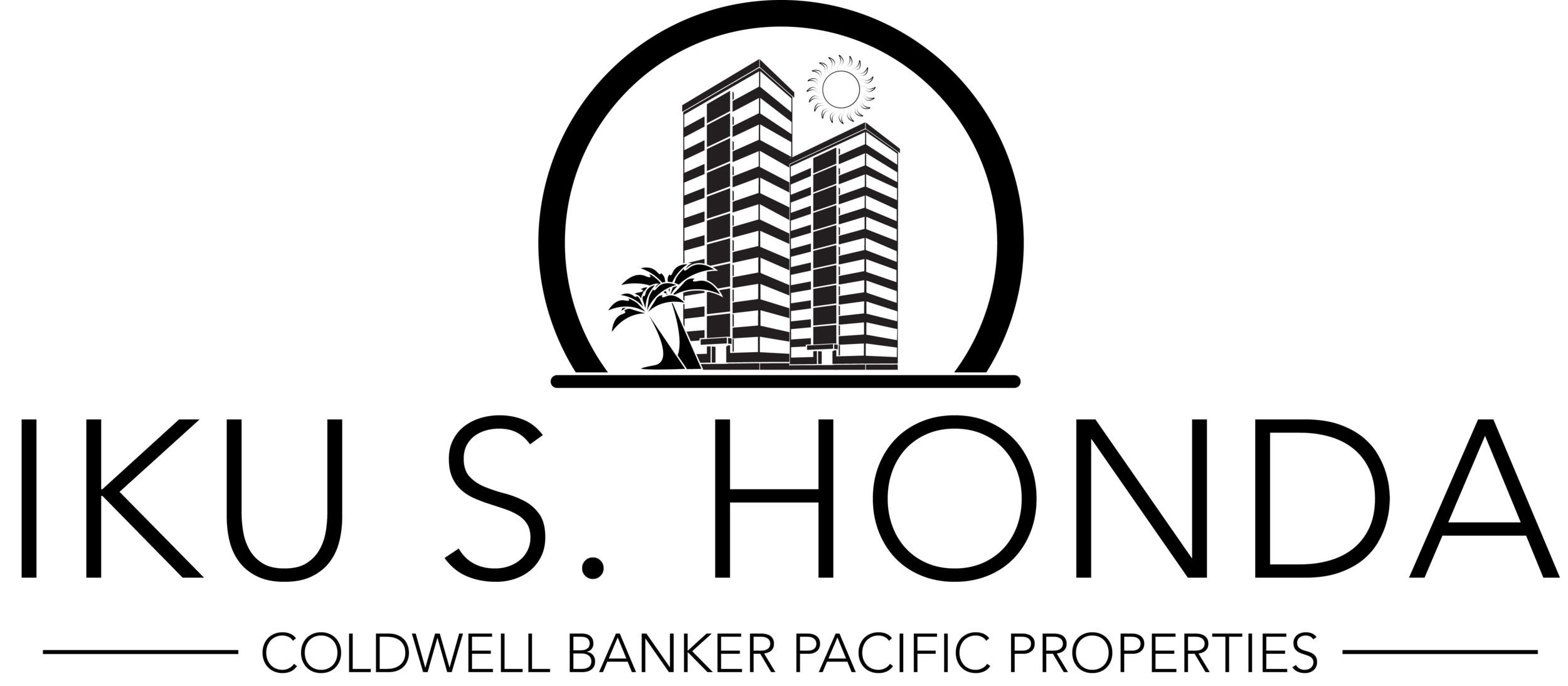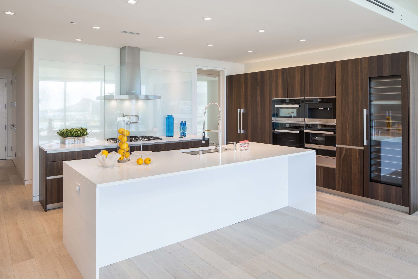
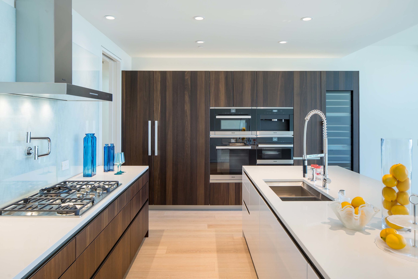
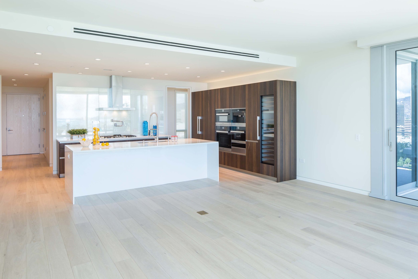
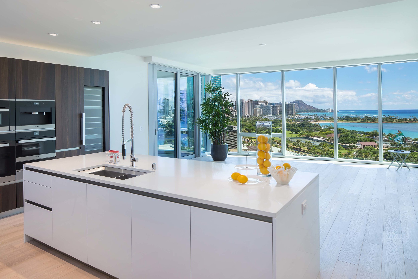

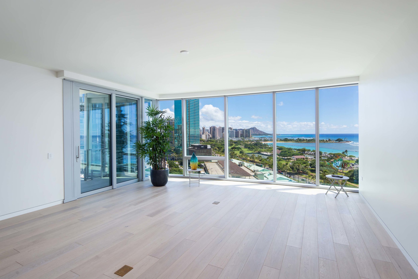
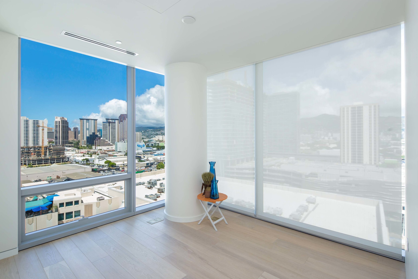
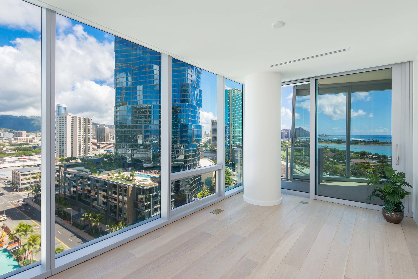
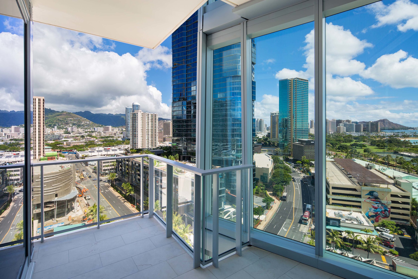
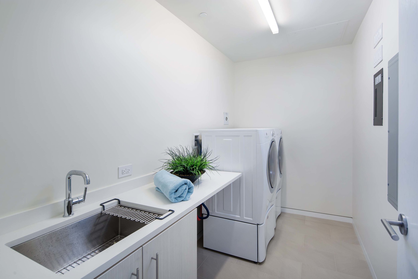
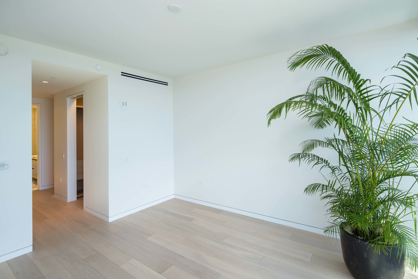
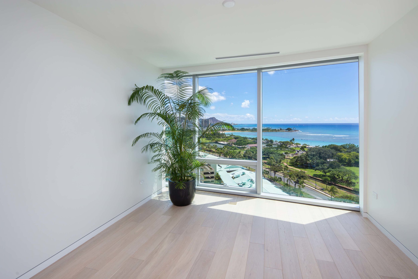
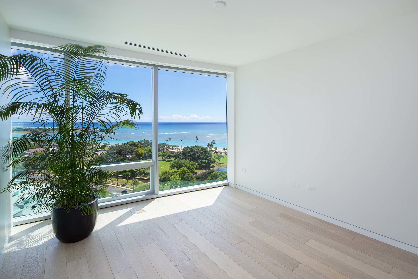
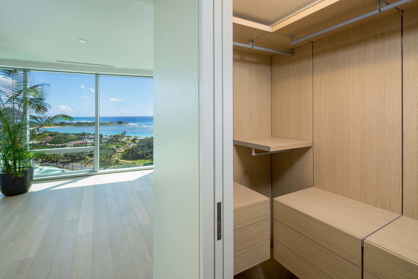
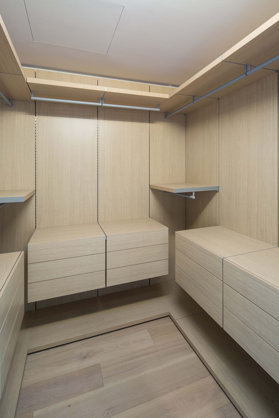
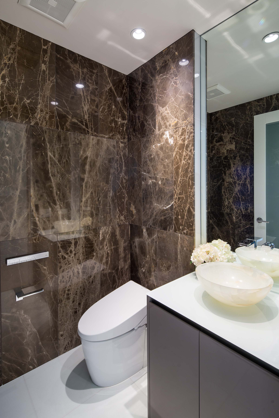
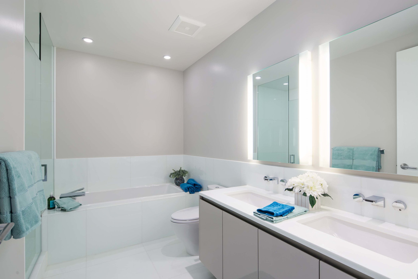
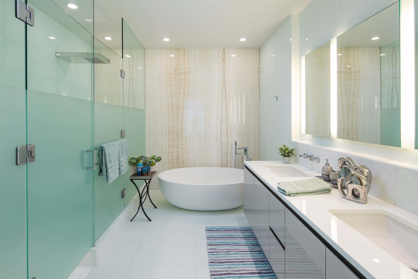
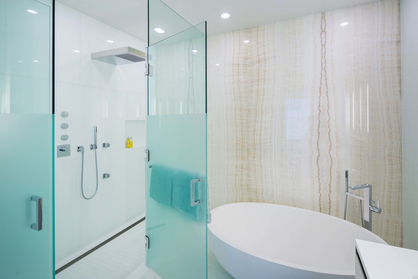
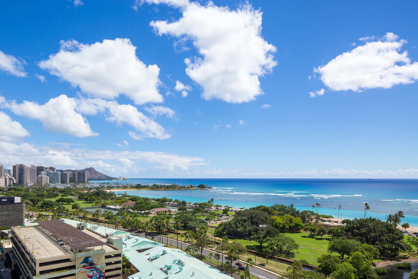
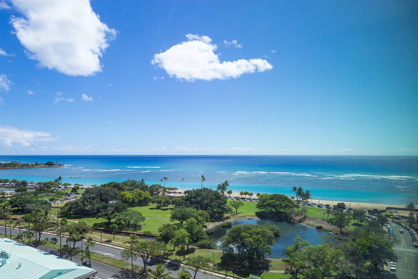
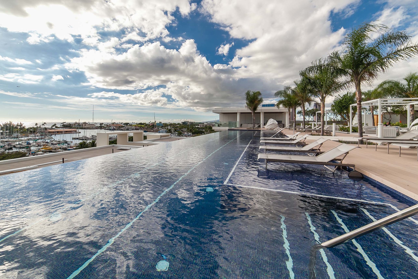

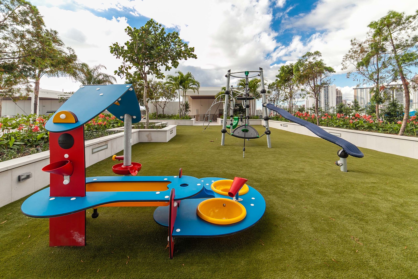
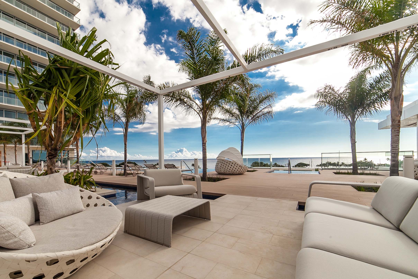

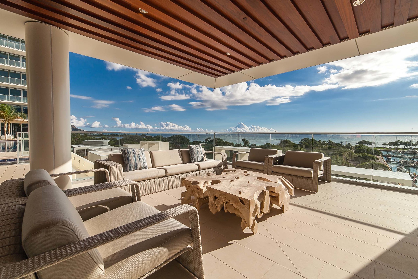
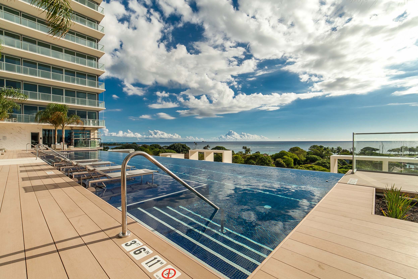
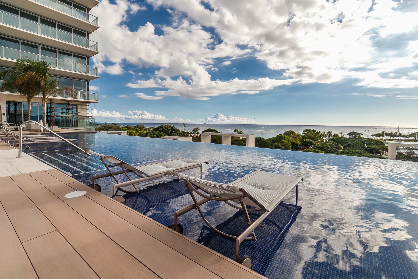
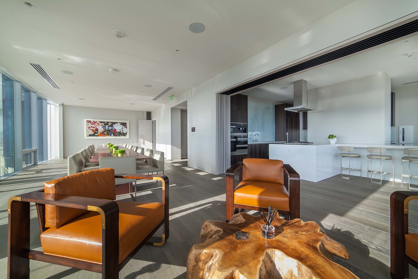
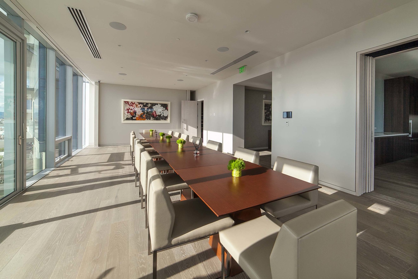

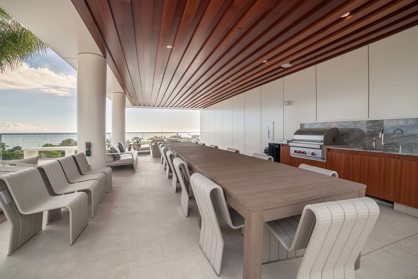
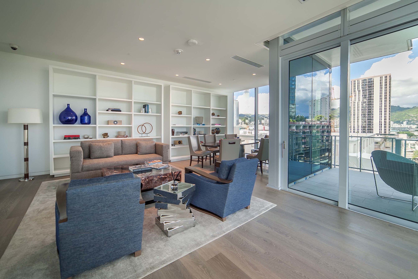
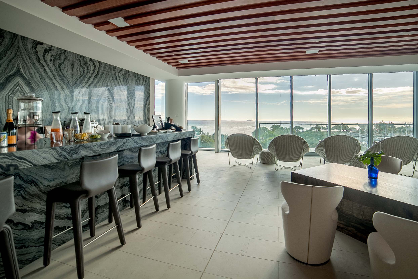
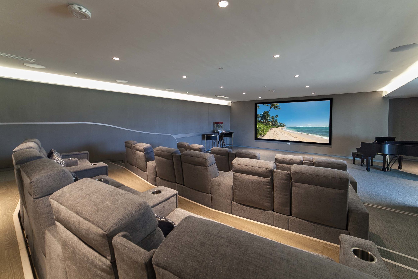
LISTED AT $3,488,000 FS
Own the coveted 06 corner 3-bedroom in Honolulu's most luxurious new tower. Wraparound views extend from the ocean to Diamond Head, Waikiki and the Ko`olau range. Every need has been thought of in this residence, from the private glass foyer and entry gallery to the breathtaking, wide living room; breezy corner lanai; chef's kitchen with Miele appliances; exquisite, modern powder room; and onyx-walled master bath. Upgraded with full-height wine refrigerator, large extra storage room, and electric car charger. High ceilings, hardwood floors, Lutron lighting, closet systems, and automatic shades are also included. Waiea features an ocean-view pool, gorgeous sunset lounge, demonstration kitchen, gym, saunas, theater, library, and playground. Deluxe restaurants are at your doorstep.
Property Information
- price: $3,488,000
- hoa fee: $2,213
- taxes: $521 (2017)
- status: Active
- type: Condo /Townhouse
- mls id: 201721618
Interior
- Flooring: Hardwood, Marble/Granite, Other
Rooms
bathrooms
- Total Bathrooms: 3
- Full Bathrooms: 2
- Half Bathrooms: 1
bedrooms
- Total Bedrooms: 3
other rooms
- Storage: Yes
Additional Information
- Amenities: BBQ, Club House, Concierge, Doorman, Exercise Room, Heated Pool, Meeting Room, Patio/Deck, Pool, Recreation Area, Recreation Room, Resident Manager, Restaurant, Sauna, Security Guard, Storage, Valet, Whirlpool
- Pool: Yes
- Security/Safety: Card, Keyed Elevator, Security Patrol, Video
Exterior
- Patio/Terrace: Yes
Parking
- Garage: Yes
- Garage Spaces: 2
- Parking Features: Assigned, Covered - 2, Garage, Guest, Secured Entry
Location
- Area: Metro
- County: Oahu
- Neighborhood: KAKAAKO
- Building Name: Waiea - 1118 Ala Moana
School Information
- Elementary School: Kaahumanu
- Middle School: Central
- High School: Mckinley
Community
- Community Features: Bedroom on 1st Level, Central AC, Corner/End, Even# Unit, Full Bath on 1st Floor, Single Level, Storage
- Assoc. Fees Include: Cable TV, Gas, Hot Water, Internet Service, Sewer, Water
- Mgmt. Company: Hawaiiana
Structural Information
- Architectural Style: High-Rise 7+ Stories
- Exterior Const.: Concrete
- Elevator(s ): 4
- Stories Description: 21
- Square Feet: 2,095
- Year Built: 2016
- Property Condition: Excellent
Lot Features
- Property View: Coastline, Diamond Head, Marina/Canal, Mountain, Ocean, Sunrise
- Mountain views: Yes
- Zoning: Kak – Kakaako Community Development Project
Water Features
- Water View: Yes
Financial Considerations
- Maint. Fee: $2,213
- Tax Amount: $521
- Tax Year: 2017
- Terms: Cash, Conventional
Disclosures and Reports
- Ownership: FS - Fee Simple
- Special Conditions: None
- Land Tenure: Fee Simple
- Inclusions: AC Central, Blinds, Cable TV, Convection Oven, Dishwasher, Disposal, Dryer, Microwave, Range Hood, Range/Oven, Refrigerator, Smoke Detector, Washer
- Flood Zone: Zone AE
- Disclosures/Reports: Pets Allowed (Verify), Property Disclosure Stmt
- Property ID: 1-2-3-001-127-0063
