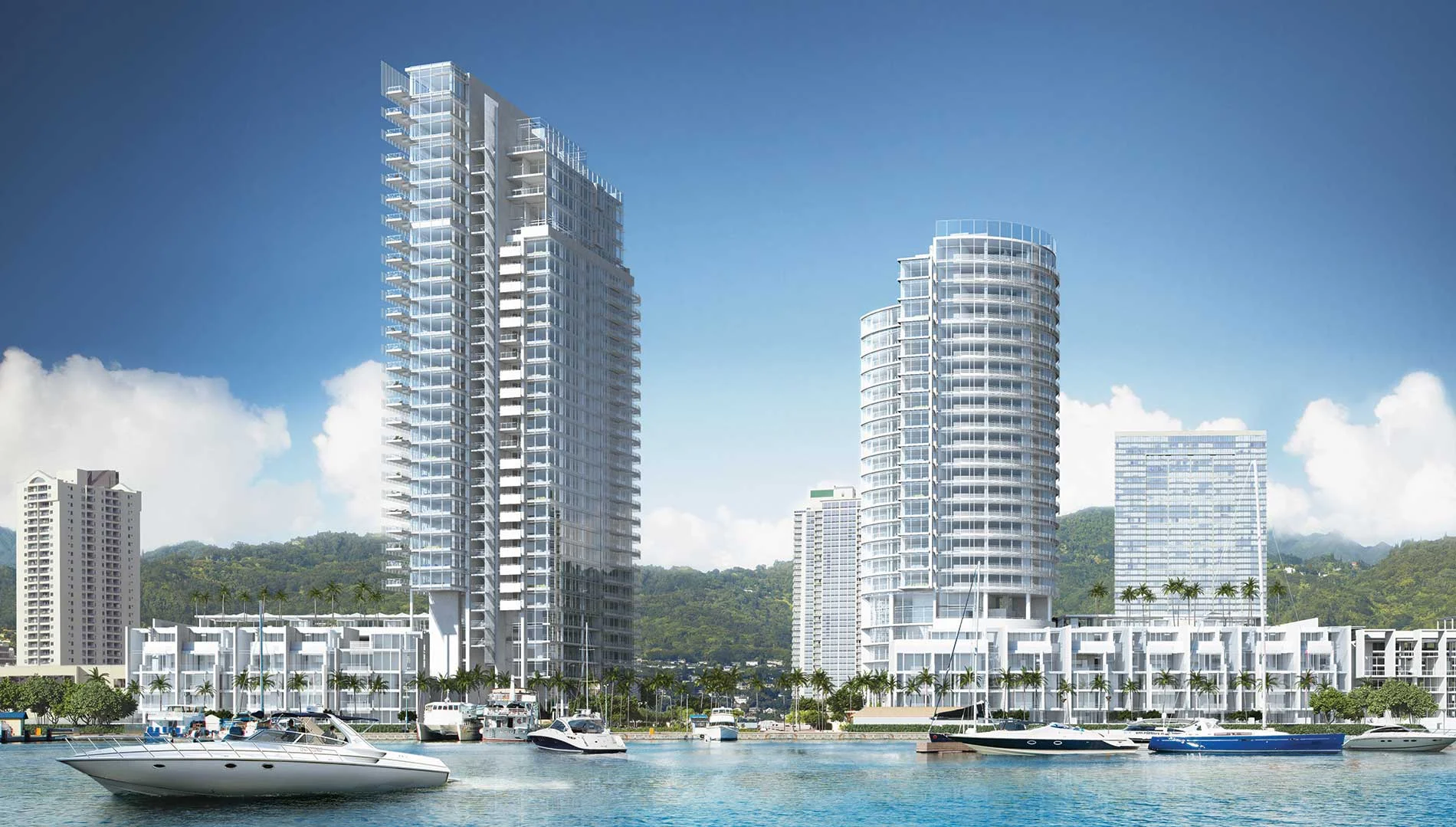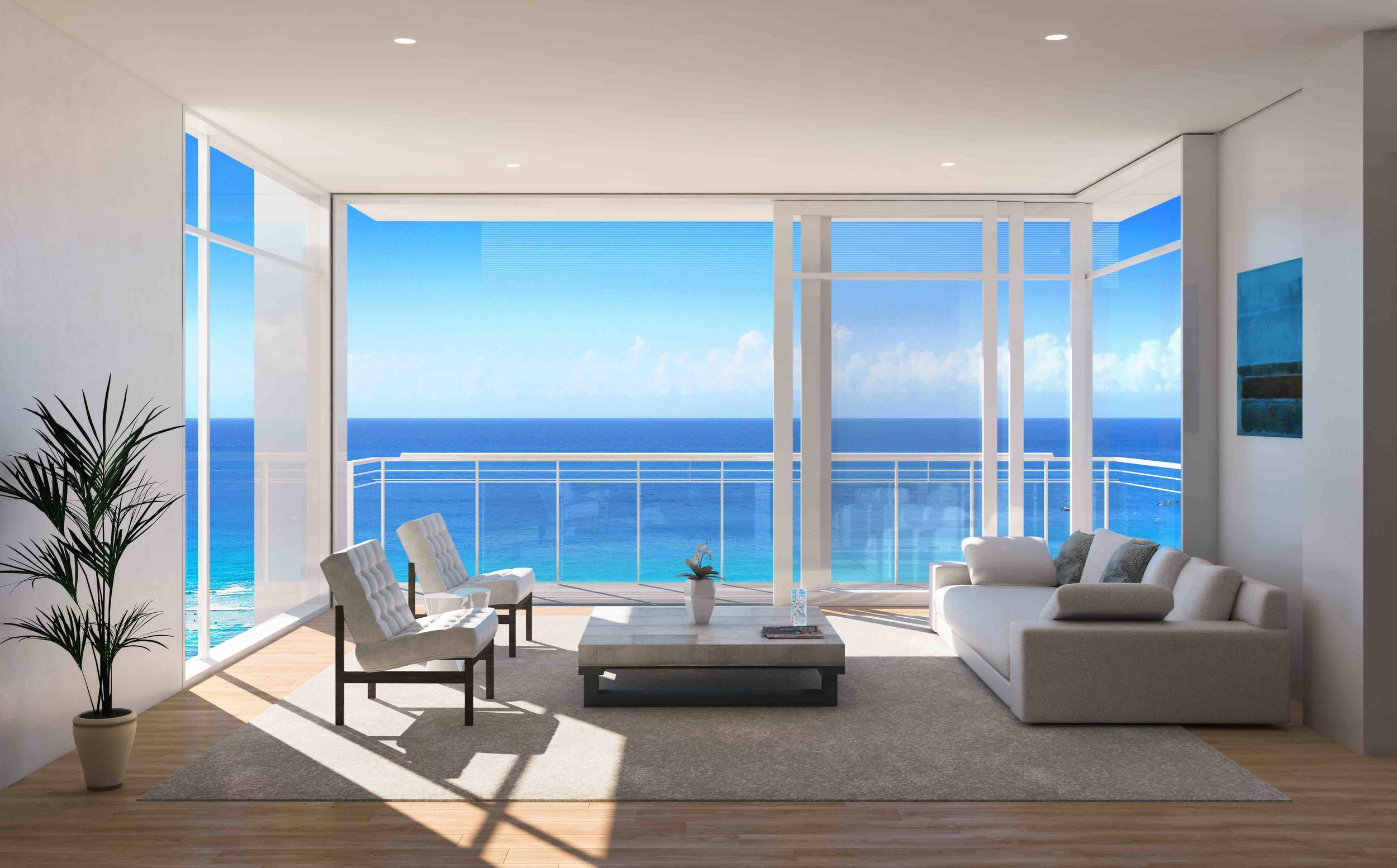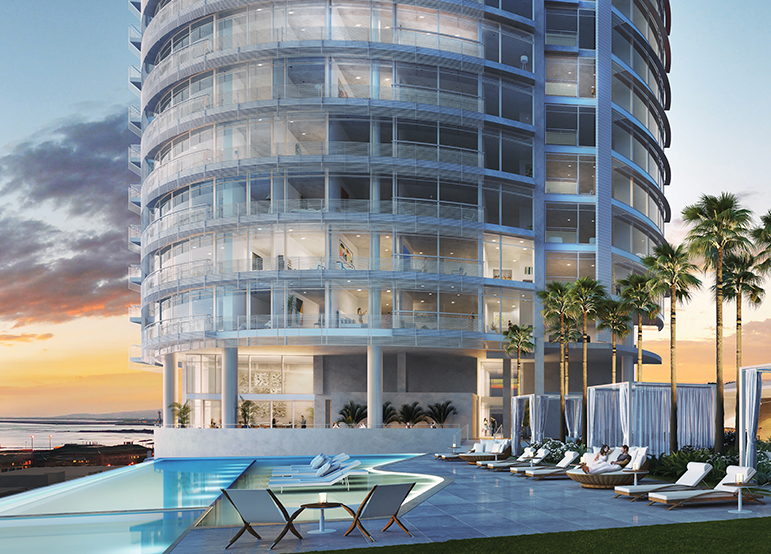Gateway Towers Project Overview
One of the most sophisticated and design-forward residences on all of Oahu, this dynamic 311-unit tower sets a new tone for the evolving architecture of Honolulu and represents an iconic addition to the city’s skyline. Designed by Chicago-based rm Solomon Cordwell Buenz in collaboration with Ben Woo Architects, Anaha’s rolling, brilliant glass façade evokes the light reflecting off the waves of the nearby Paci c Ocean. Located at the Diamond Head edge of Ward Village, Anaha offers a diverse range of sophisticated residences where the serene privacy of home is enhanced by all the amenities one might expect at a luxury resort.
The building’s height and strategic orientation provide residents impressive views from every level. Wraparound views span from the beachfront to Diamond Head and from Kewalo Harbor to the sunset in the west. Townhomes and flats on the lower floors look out over lush landscaping at the horizon. At night, residents can gaze from their windows and terraces at the glittering lights of downtown Honolulu.
Residents of Anaha will also be part of Ward Village, a master planned community that offers a wealth of shops, restaurants, entertainment options, and artfully designed public spaces.
WARD VILLAGE MASTER PLAN
Ward Village is a 60-acre coastal master-planned community being developed in the new center of Honolulu between downtown and Waikiki. Ward Village is transforming Honolulu and the surrounding area into a vibrant walkable neighborhood that offers exceptional residences with incredible island and ocean views, a diverse collection of retail experiences, a revitalized harbor, and a new gathering place for all of Honolulu. A community rooted in sustainability, Ward Village is the largest LEED-ND Platinum certified neighborhood in the US and the only one in Hawaii.
BUILDING FEATURES
- 125 Exclusive Cylinder Tower Residences
- One, two and three bedroom tower residences with six units per floor
- Penthouse residences with expansive private rooftop lanais
- Two and three story villa residences with private garages, yards and rooftop lanais with indoor/outdoor living and dining
- Tower Residences feature 10’ clear ceiling heights with recessed lighting
- Penthouse Residences feature 11’ clear ceiling heights and taller
- Expansive floor-to-ceiling windows provide ocean views from every residence
- Open kitchen, living and dining areas designed for entertaining
- Wet room style bathrooms Expansive walk-in closets
AMENITIES
- 1-acre Richard Meier designed Gateway Park
- Landscape design by internationally acclaimed rm Pamela Burton & Company Landscape Architecture featuring native plants
- Infinity-edged leisure pool
- Separate 25-yard lap pool
- Poolside cabanas
- Fitness center with separate yoga room
- Immersive spa with dry sauna, steam room, hot tub, and relaxing treatment rooms
- Outdoor dining pavilion for large dinners & private gatherings
- Chef’s kitchen featuring a suite of Gaggenau appliances
- BBQ pavilions for casual outdoor dining Great lawn
- Cylinder Bar
- Theater for private screenings
- Wine tasting room and wine cellar Executive office
- Children’s play area Dog park
- Pet spa
- Dramatic 30’ height porte-cochère and lobby arrival experience
- Full service concierge On-site resident manager
- Targeting LEED (Leadership in Energy and Environmental Design) certification
- 24 hour on-site security and neighborhood courtesy patrols
- Three luxury-appointed guest suites Ample guest parking
- Centralized high efficiency air-conditioning and hot water systems
- Gated parking with access control system
- ecure access elevators Dedicated service elevator In-garage car wash area
The project information set forth on this site is based upon information which we consider reliable, but because it has been supplied by third parties to us, we cannot represent that it is accurate or complete, and it should not be relied upon as such. The offerings are subject to errors, omissions, changes, including price, or withdrawal without notice. If you have any questions about the projects listed here or any up coming projects contact us by clicking here. Information Gathered from www.wardvillage.com
















