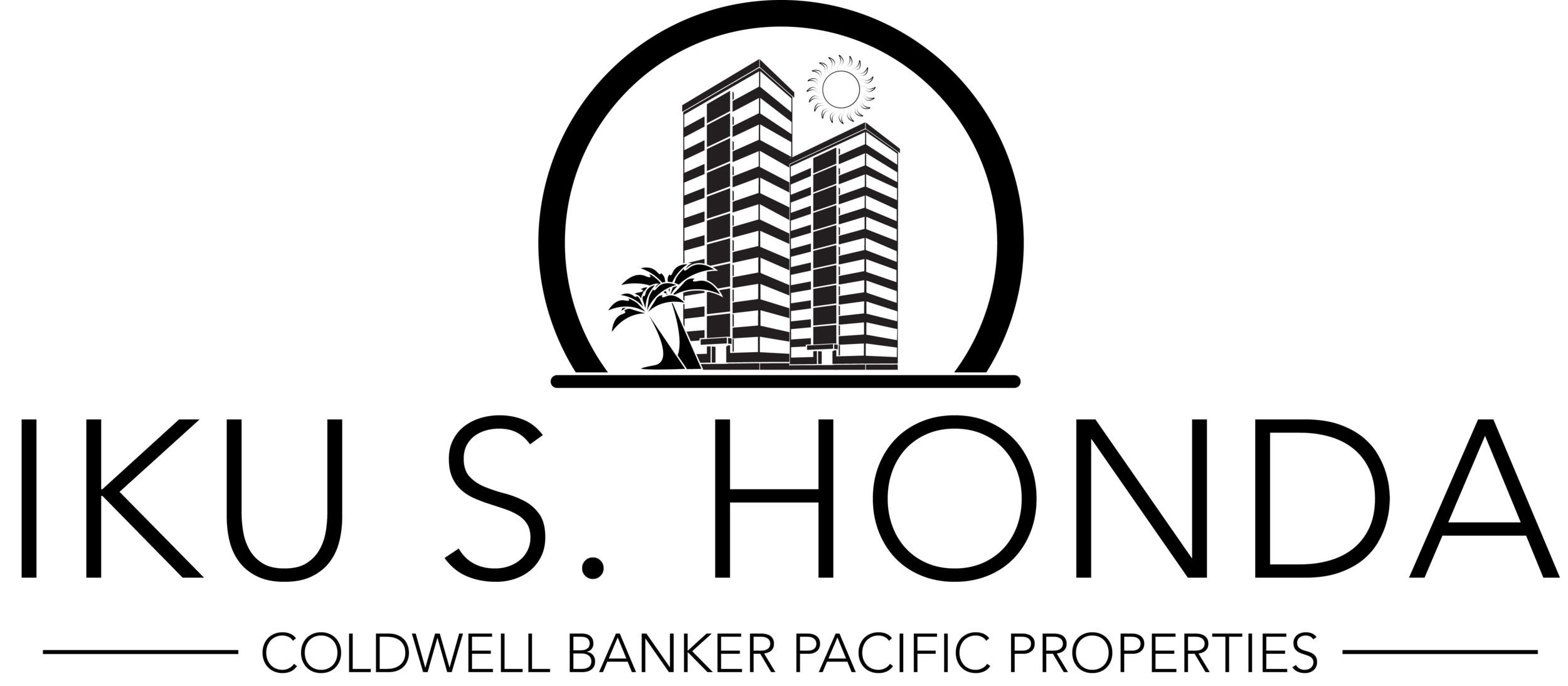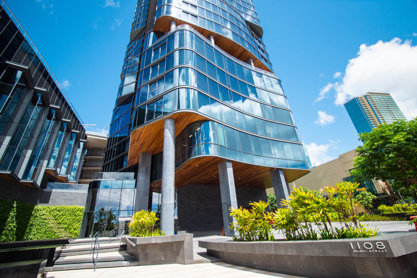
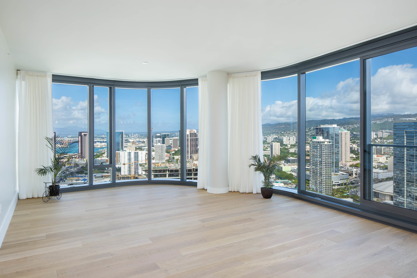
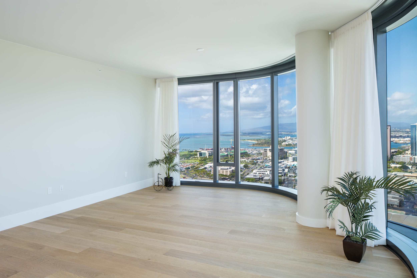
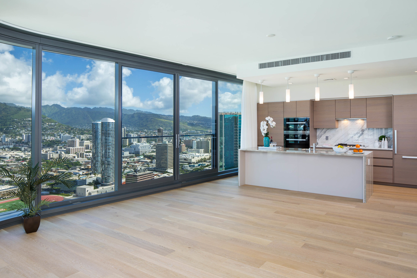
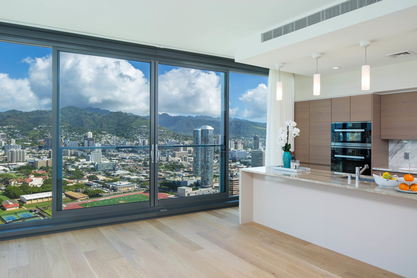
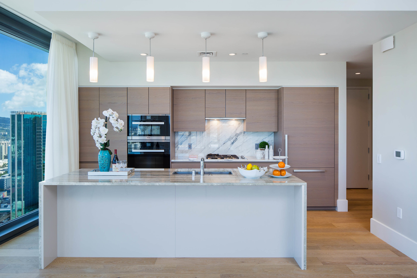
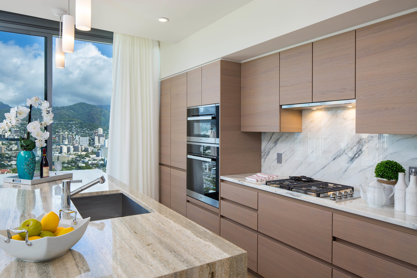
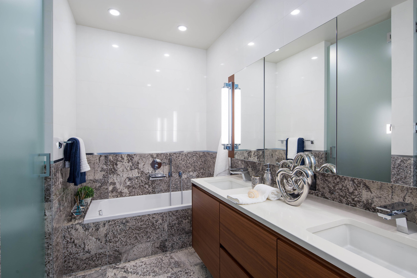
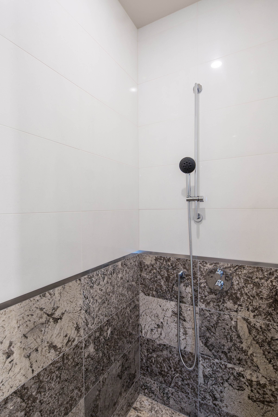
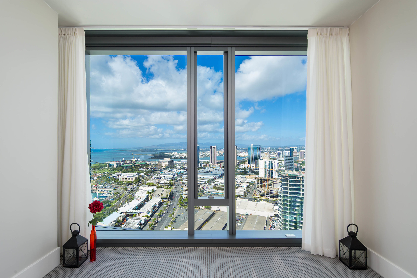
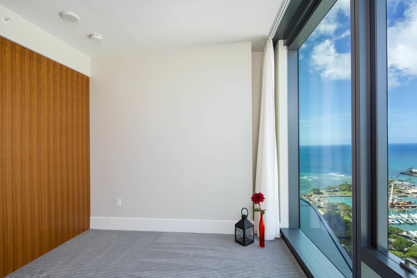
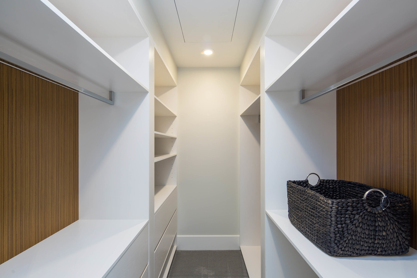
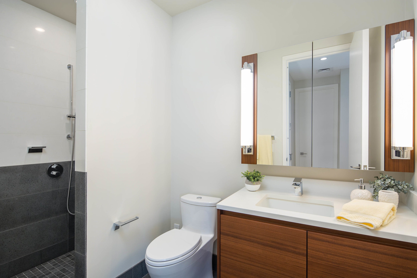
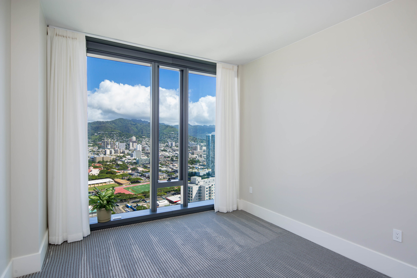
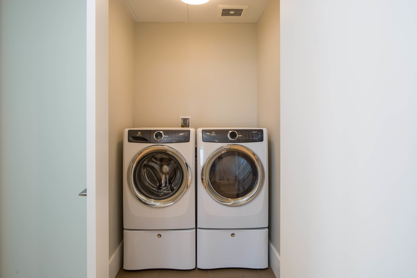
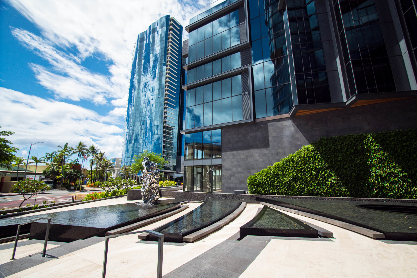
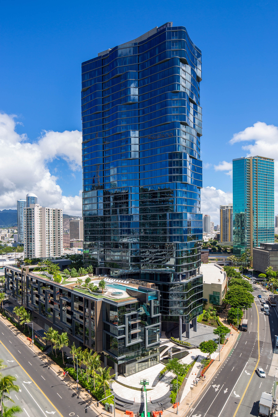
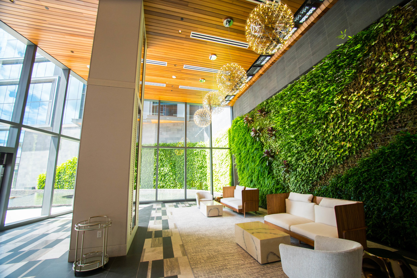
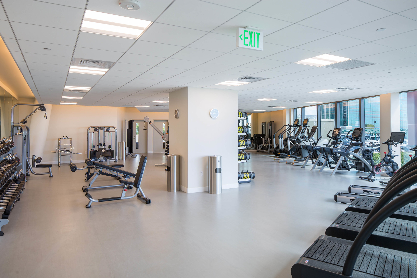
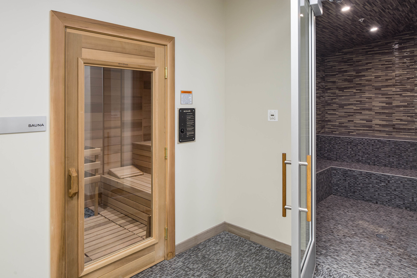
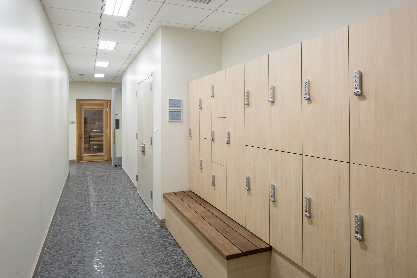
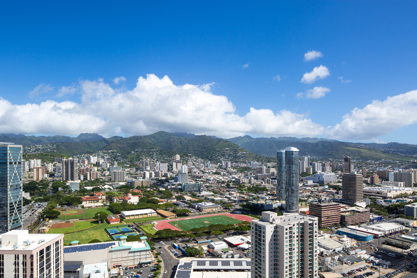
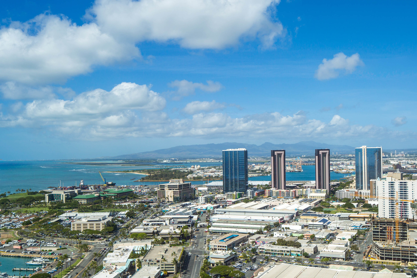
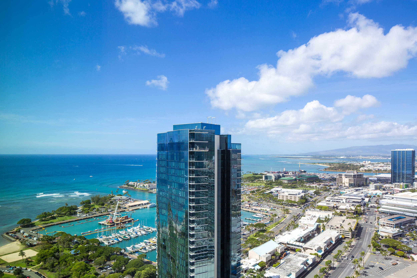

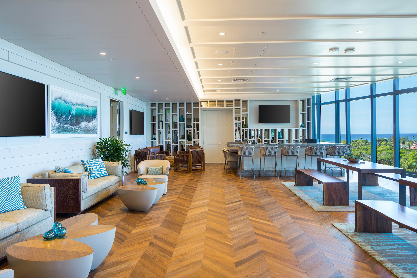
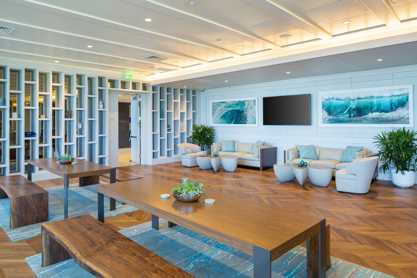
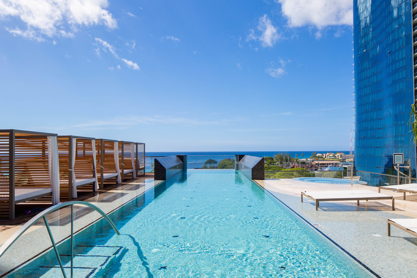
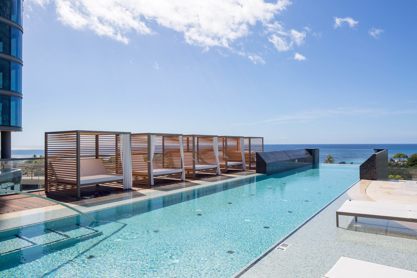
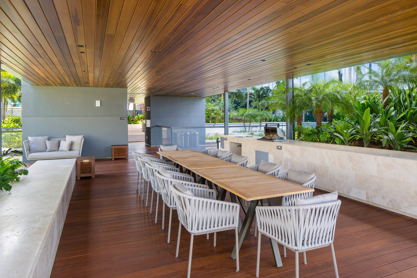
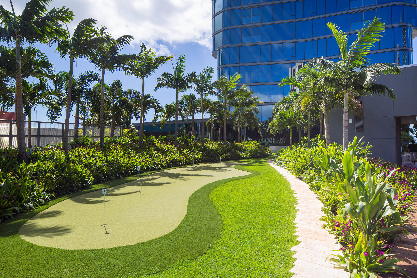
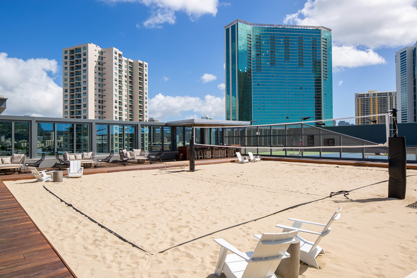
LISTED AT $2,350,000 FS
Don't miss this opportunity to own this brand new Anaha Penthouse I Enjoy fabulous panoramic ocean, city and mountain views from this spacious popular floor plan including special Penthouse upgrades and finishes specifically selected for this home include hardwood flooring throughout, Studio Becker Cabinets and a chef's kitchen with Miele appliances. Anaha, with a rolling glass facade that evokes the light reflecting off the waves of the nearby Pacific Ocean, will have a large outdoor 1-acre recreational play ground with tennis courts, volleyball court and glass bottom lap pool and more! Storage locker also included. Closing in September 2017.
Property Information
- price: $2,350,000
- hoa fee: $1,526
- status: Active
- type: Condo /Townhouse
- mls id: 201709872
Interior
- Interior Features: Central AC, Corner/End, Penthouse, Storage
- Flooring: Hardwood
Rooms
bathrooms
- Total Bathrooms: 2
- Full Bathrooms: 2
bedrooms
- Total Bedrooms: 2
Additional Information
- Amenities: AC Central, Convection Oven, Dishwasher, Disposal, Dryer, Microwave, Range Hood, Range/Oven, Refrigerator, Washer, BBQ, Concierge, Exercise Room, Heated Pool, Meeting Room, Other, Patio/Deck, Pool, Recreation Area, Recreation Room, Resident Manager, Restaurant, Sauna, Storage, Tennis Court, Trash Chute, Whirlpool
- Tennis: Yes
Parking
- Garage Spaces: 2
- Parking Features: Assigned, Covered - 2, Garage, Guest, Secured Entry
- Parking: Assigned, Covered - 2, Garage, Guest, Secured Entry
- Garage Description: Y
Location
- Area: Metro
- County: Oahu
- Subdivision: Ward Village
- Building Name: 1108 Auahi
School Information
- Elementary School: Kaahumanu
- Middle School: Central
- High School: Mckinley
Structural Information
- Architectural Style: High-Rise 7+ Stories
- Construction: Concrete
- Stories Description: One Story
- Square Feet: 1,354
- Year Built: 2017
Lot Features
- Property View: City, Mountain, Ocean, Sunset
- Mountian views: Yes
- Frontage: Other
Water Features
- Water View: Yes
Financial Considerations
- Maint. Fee: $1,526
Disclosures and Reports
- Ownership: FS - Fee Simple
- Land Tenure: Fee Simple
- Inclusions: AC Central, Convection Oven, Dishwasher, Disposal, Dryer, Microwave, Range Hood, Range/Oven, Refrigerator, Washer
